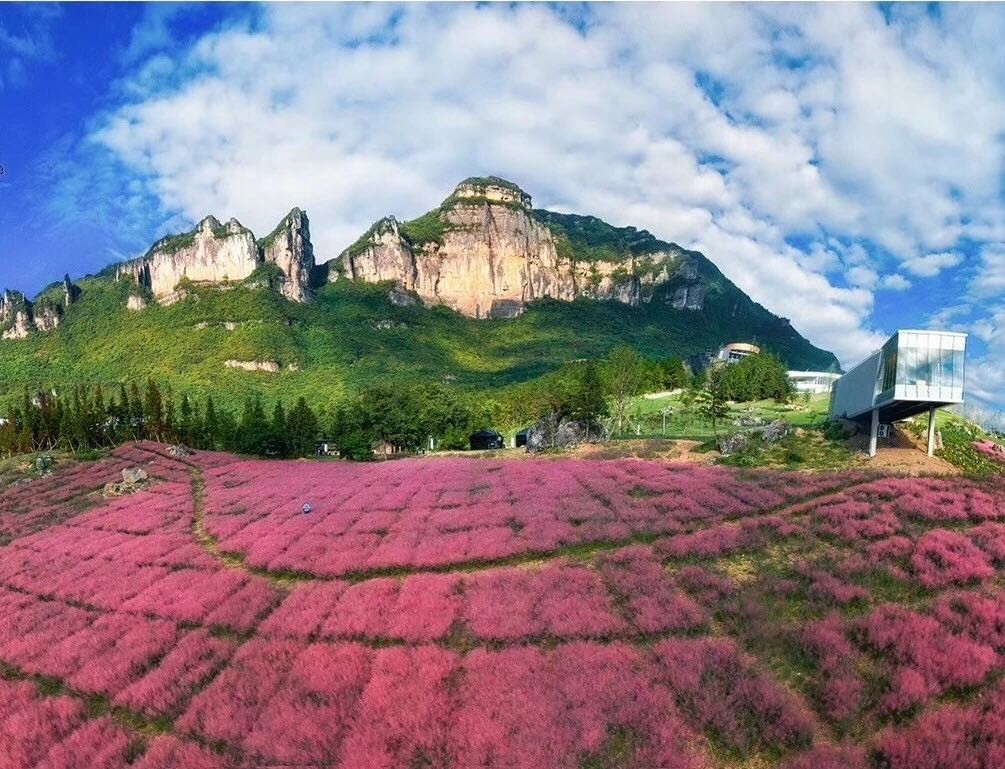仙女山建筑群由一组钢结构组成,分别是日光花园,玻璃餐厅和土房餐厅三个单体建筑。总建筑面积约5000平米,是一组以简约当代设计风格向古典主义致敬的作品。
结构方案中,日光花园为了与建筑风格统一,采用了摇摆柱和抗弯框架的组合设计,摇摆柱2层9米高直径仅为250mm;玻璃餐厅为了创造无柱无视线障碍的空间,局部悬挑6米左右。
本文部分图片来自C+Architect事务所,有方,谷德及仙女山美术馆开发建设单位。
The Fairy Mountain Complex consists of a group of steel structures, namely Sun Garden, Glass Restaurant and Tufang Restaurant. With a total construction area of approximately 5,000 square meters, it is a collection of works that pay tribute to classicism in a simple contemporary design.
In the structural scheme, in order to be unified with the architectural style, the Sunlight Garden adopts a combination design of swing columns and moment frames. The swinging column has a height of only 2 mm and a diameter of only 250 mm. The glass restaurant is partially suspended in order to create a space without a column and no line of sight cantilevering about 6 meters.
业主:重庆仙女山美术馆
建筑师:程艳春 [C+ Architect]
结构工程师:张锦斌,汤理达













